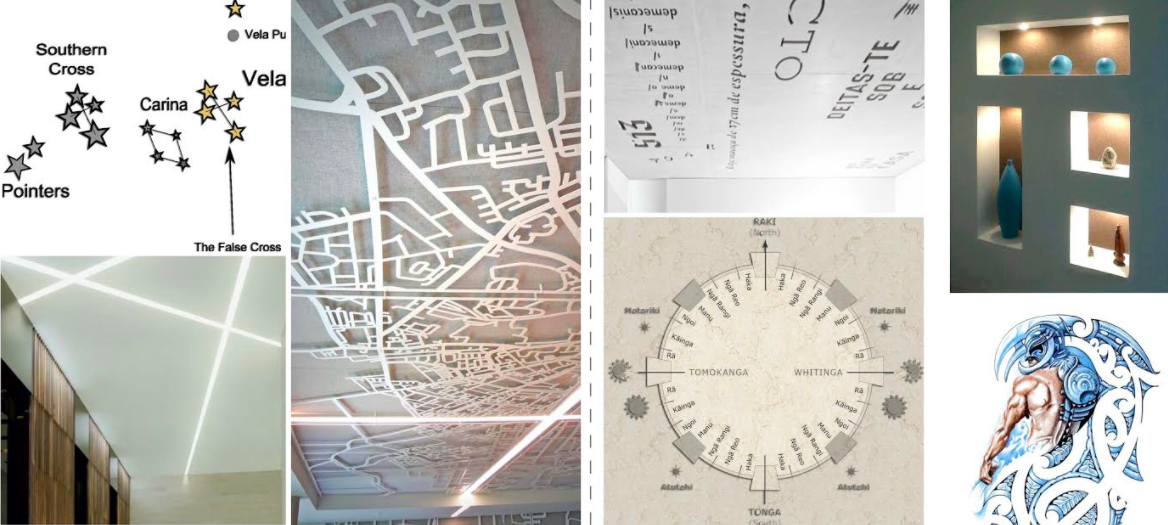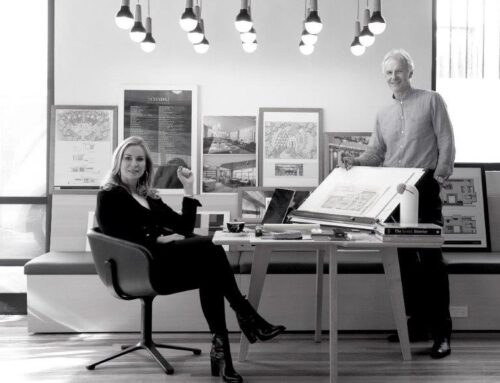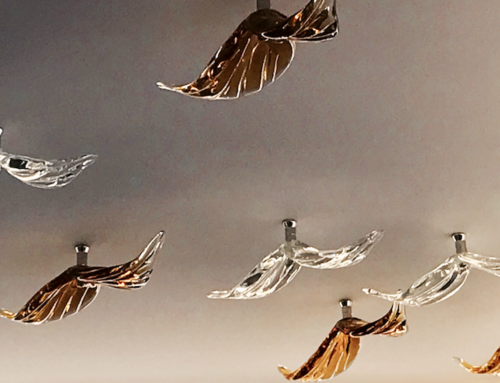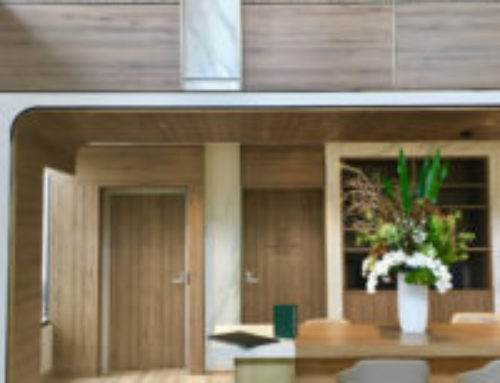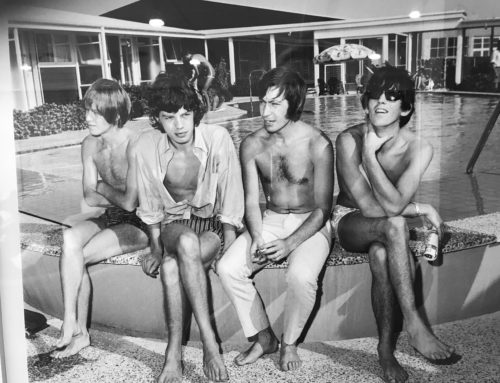Two days in our design studio at CHADA are rarely the same.
We may be brainstorming a new hotel complex which has to accommodate people and well as horses – actually three times the number of very expensive thoroughbreds to human guests. Or, learning about designing beautiful living spaces for dementia patients or maybe designing the space between heaven and earth!
Yes, that’s what we’ve been busy conceptualising this week! It’s basically a great big platform on top of a mountain in Queenstown, New Zealand which attracts three-quarters of a million visitors a year. Skyline, which can be reached via gondola, is a thrilling eerie from which you can view the world, or a big chunk of it, from Coronet Peak to the Remarkables, across lakes and mountains and teeny weeny Queenstown way, way below.
The rather poetic idea of the space between heaven and earth is at the root of our concept. Maori legend tells that earth mother and sky father were attached for ions of time until some of their disgruntled children decided it was about time they were separated to allow light into the world. By integrating these beautiful stories into the Skyline design we’re hoping to enrich the experience for visitors.
It’s really enjoyable to begin with a narrative from which a concept grows, from which a design is developed, from which an exciting interior is made. I often marvel at photographs of the finished result when I compare them to those early narrative documents and see how creative thought comes to life as a built environment.
So by the time our work is done and many millions of dollars have been spent (not on our fees, I must point out!). Skyline will be preparing to welcome 1.5 million people annually to eat and drink in its beautiful new restaurants, bars and event spaces, or just to gaze from the viewing platforms or maybe even to throw themselves down the mountain via an 800m luge or 30 kms of blood-pumping downhill bike tracks.
If it sounds like fun, well it is…in the creating and the doing.

